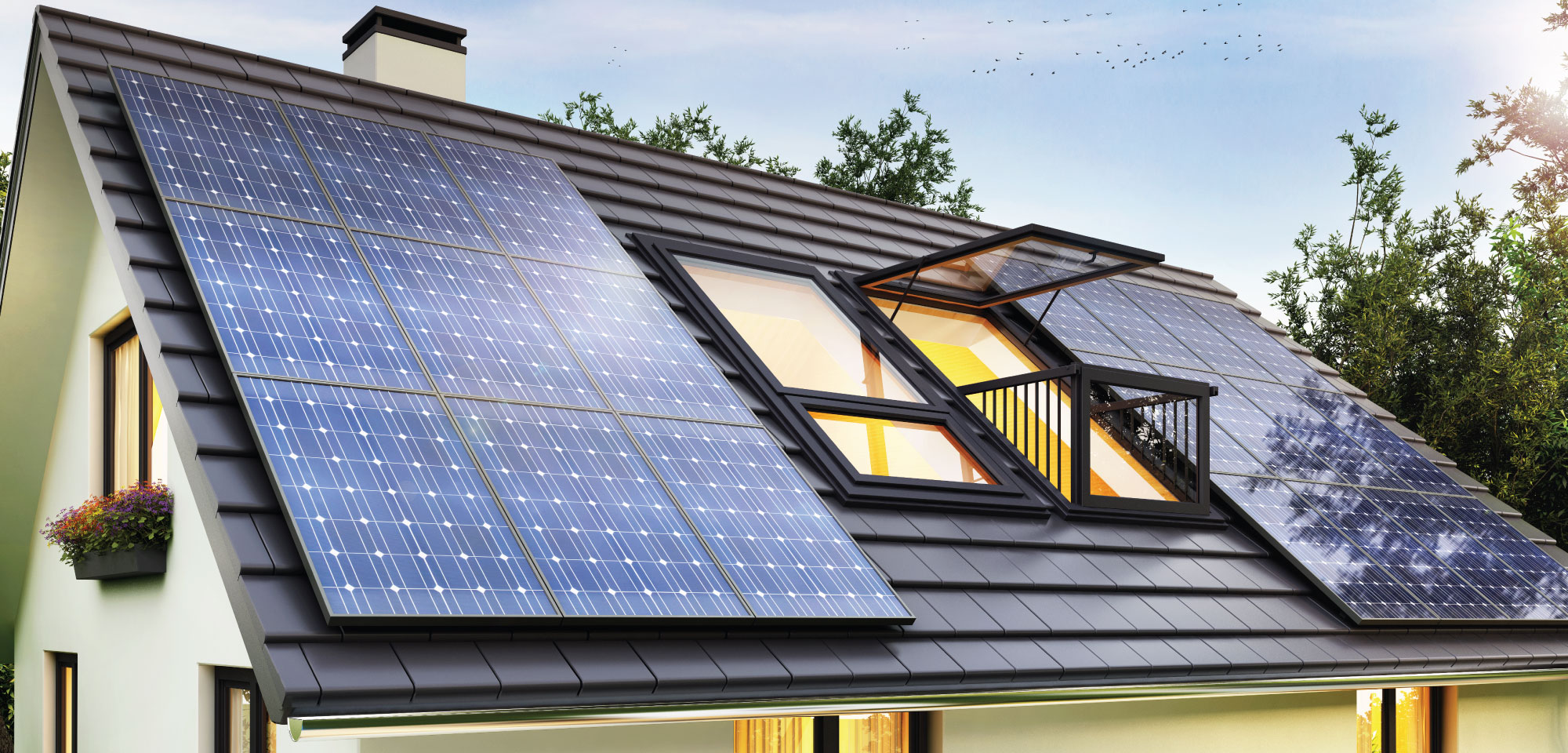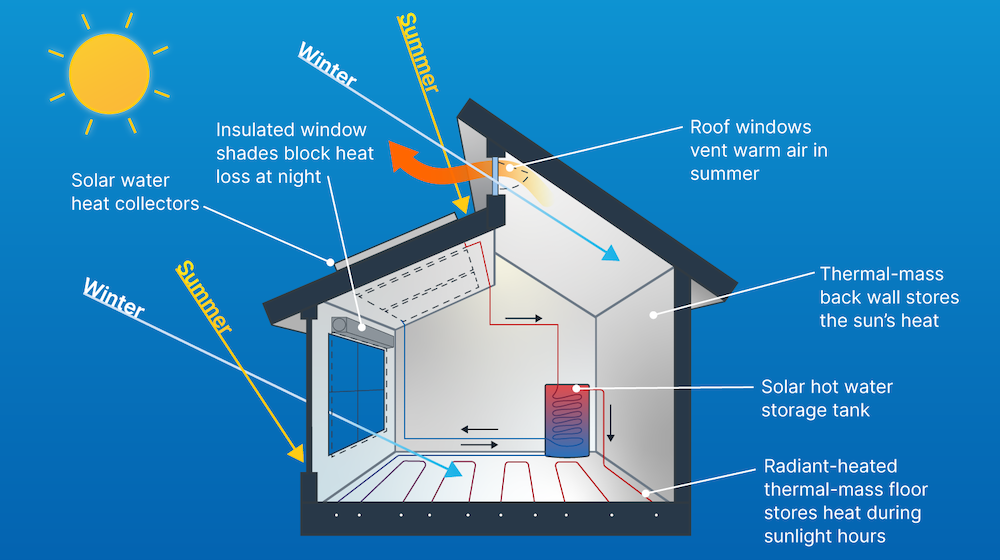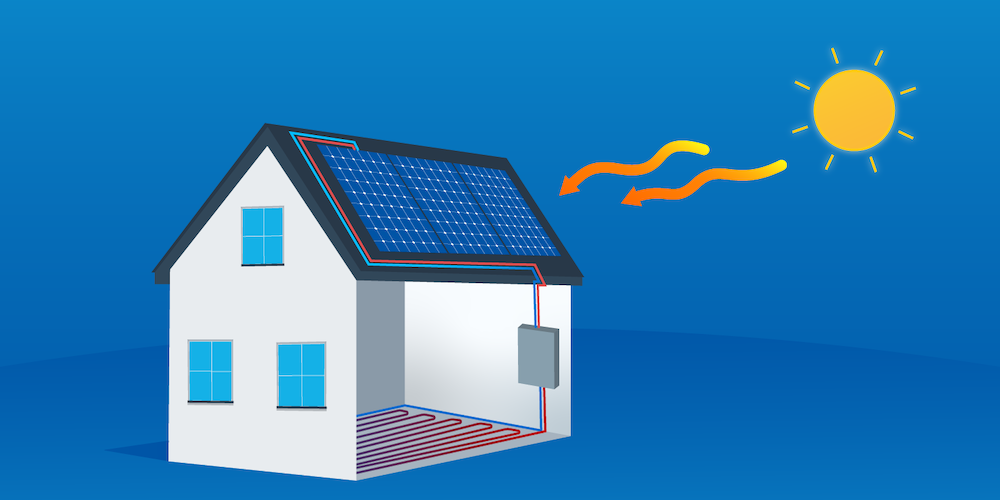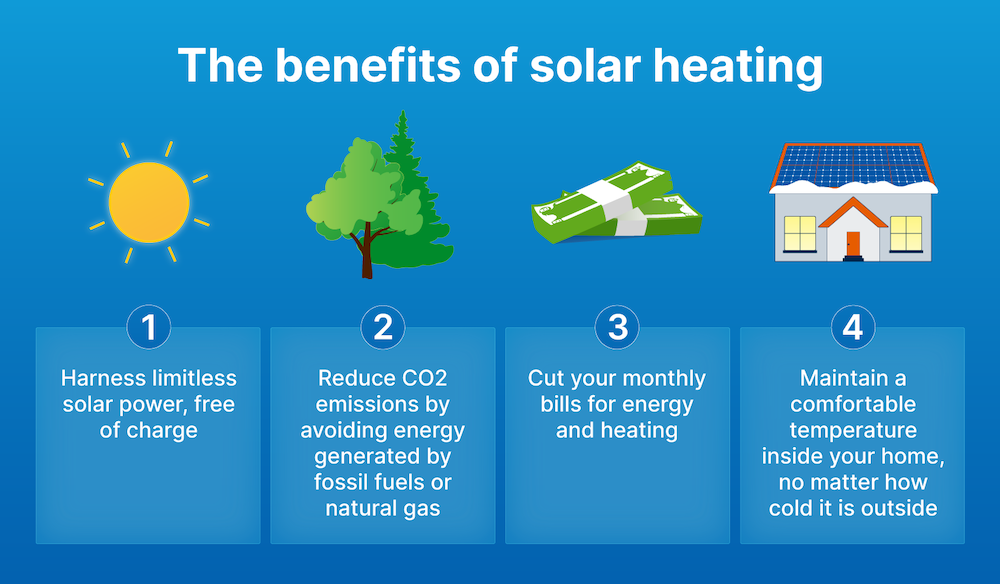Updated 1 year ago
Solar heating systems and the art of minimizing electricity bills
Written by
Jagpreet Sandhu

Find out what solar panels cost in your area
Solar energy can be harnessed and applied in a variety of ways – not just via solar panels. While photovoltaic solar panels converting light into electricity is a well-known concept, it's not the only way to harness solar energy.
A solar heating system is something that’s built into the design of a house. The system uses south-facing windows that gather the sun when it’s low in the winter sky and direct the heat energy in “thermal mass”—thick walls and floors that hold onto heat energy for long periods. In the summer, the design prevents excess sun from entering the house, and the thermal mass instead remains cool throughout the day.

Solar heating systems are nothing new – we humans have been applying the concept for millennia. The ancient Greeks, for instance, had ‘sunrooms’ – indoor spaces kept warm through the efficient capture and storage of solar energy.
Today, nearly a third of all households struggle with paying their energy bills. With that said, households can benefit by exploring the different ways solar heating panels or systems can be used to keep us warm and drastically reduce those exorbitant bills.
Of course, homeowners might need subsidies to afford upgrades. Upgrading your heat source may not be the most budget-friendly option if what you currently have is too expensive. If you happen to find that upgrading your system is doable, solar heating systems are an excellent option.
If you’re not sure what your solar heating options are, this comprehensive solar heating guide is here to help.
What are active and passive solar heating systems?
Two solar heating methods will work to heat your home – passive solar heating and active solar heating.
Passive solar heating
Passive solar heating refers to the technique of using the abundantly available energy from the sun to keep your house warm during the winter. In this approach, the house's walls, windows, and floors must be thoughtfully designed to collect and store heat from the sun during the daytime and gradually distribute it to each room.
In passive solar heating, no active mechanisms are used to gather or distribute the solar heat through the living spaces. Rather, it involves:
Building rooms with large, sun-facing windows to let the sun's energy into the rooms
Using concrete floors and a thermal-mass masonry to capture and store heat
Applying thick, airtight insulation on the outer walls to seal in the heat
Opening and closing windows and vents to regulate temperature, and;
Using insulated blinds, drapes, or shutters to trap the heat in cold weather conditions.
Benefits and drawbacks of passive solar heating
There are several benefits of passive solar heating design:
Passive solar heating does not add much to the cost of a newly-designed home.
It can reduce energy usage by 25% or more over standard home designs.
It can save you money on electricity even if your home isn’t suitable for photovoltaic solar panels.
Designing apartment buildings to use passive solar heating can dramatically reduce energy usage for many people at once.
There are also some drawbacks of passive solar design:
The engineering necessary to design a passive solar home takes professional work and installation, which can add expense to a new home build.
Retrofitting is generally not very cost-effective, and older homes might not have the proper insulation needed to store heat energy captured during the day. We strongly recommend getting a home energy audit before upgrading to passive solar or installing solar panels.
If your home is surrounded by large trees and/or steep hills, it might not receive the amount of sunlight to make a huge difference, so removing trees that already provide other benefits is not recommended.
Active solar heating
Unlike passive systems, active solar heating systems use mechanical devices, like pumps, collectors, and storage tanks to circulate the heat throughout a home.
In an active solar heating system, a collector (made up of flat-plate panels) collects solar energy from the sun. The air and liquid inside a pipe are warmed by the heat transferred by the collector. This heat is either carried directly to the interior space by a pump or a venting mechanism, or it is stored in a storage system.
Both active and passive solar heating systems supplement your home's heating system by bringing warmth to exactly where you need it. With solar space heating, you can avoid paying the huge electricity bills that come with conventional heaters. The natural energy from the sun acts as a cost-effective supplement to your current heating system.
The main differences between active and passive solar heating
In active solar space heating, pumps, collectors, storage tanks, and other mechanisms are used to circulate heat in homes.
In passive solar heating systems, the collectors are used to gather energy and heat is trapped and circulated naturally.
Passive systems are typically less expensive than active space heating systems.
Passive systems work best with new buildings, whereas active systems can be used with both new and retrofitted homes.
Passive heating systems can only be implemented economically in new homes, so it’s only relevant for those who are about to build a new house. By contrast, active heating can be retrofitted in existing homes with traditional heating systems.
As active solar heating is a more practical option for most of us, let’s take a closer look at how we can use it for our homes.
What are the different ways to use active solar heating in homes?
There are two basic types of active solar panel heating systems: solar air space heating systems and solar water heating, also known as hydronic systems.
Solar air space heating
Solar air space heating directly heats your living space using room air heaters. A roof-mounted or wall-mounted air heater pulls cold air into a solar collector where it is heated. Warm air is then blown back into the room.
With roof-mounted heaters, ducts are used to push heated air into the room. When it comes to wall-mounted room heaters placed on south-facing walls, holes are made through the wall in order for the air to pass into the room.
Solar water heating systems
Solar water heating systems have solar collectors that absorb solar radiation and convert it into heat. Either a non-toxic glycol antifreeze or water flows through the solar collectors, and then the heat energy from the collectors is transferred to the fluid.
As the liquid quickly passes through the solar collector, its temperature increases to between 10° and 20°F (5.6°–11°C). The warm fluid then flows to a heat exchanger or a water storage tank.
There are 3 main types of liquid-based solar space heating systems: radiant floor systems, hot-water baseboards, and central forced air systems. Let’s find out how these systems work.
Solar water heating: radiant floor systems
In a radiant floor heating system, the heated liquid moves through a system of pipes that are embedded in a thin concrete floor. The solar-heated liquid from the pipes then radiates heat into each of the rooms.
The following factors should be kept in mind with radiant floor heating:
The radiant floor system’s efficiency can become compromised if the floor is covered with thick rugs or carpeting.
The floor should ideally be finished with tiles.
If the radiant flooring is carefully designed, the need for a separate heat storage tank can be eliminated.
A conventional boiler or even a standard domestic water heater can be used to supply backup heat.
To heat a space from a cold start, radiant slab systems take longer than other heat distribution systems. However, once operating, they provide consistent heating throughout the home.

Solar water heating: hot-water baseboards
Baseboard hot water systems are installed at the baseboard or typically at a point close to the ground. This allows for the heat to rise naturally and distribute evenly throughout the space.
A system of pipes installed in the baseboard pumps hot water, transferring the heat from the water into the room.
To heat a room effectively, hot-water baseboards or radiators require the water temperature to be between 160° and 180°F (71° to 82°C). As flat plate collectors can heat the liquid between 90° and 120°F (32° and 49°C), a backup heating system (or evacuated tube collectors) is used to increase the temperature of the solar-heated liquid.
Solar water heating: central forced-air systems
A liquid heating system is converted into a forced-air heating system by placing a heating coil (liquid-to-air heat exchanger) in the air-return duct of a room. As air is pulled into the duct from a room, it heats up from the solar-heated liquid in the heat exchanger. Additional heat, if required, is supplied by the furnace.
The heating coil must be large enough to transfer the required amount of heat to the room, even at the lowest operating temperature of the collector. Liquid solar thermal energy systems work the best for central heating in homes.
Are solar heating panels good for your home?

There are several reasons to believe that active and passive solar space heating systems are good for your home:
Both active and passive solar space-heating systems significantly reduce your electric bills in cold weather.
They replace harmful fossil fuels, such as natural gas, propane, coal, oil, etc.
They help to eliminate air pollution and provide a clean living environment.
You can claim solar tax credits on your active solar systems, and possibly other financial grants, incentives, and subsidies on your solar energy systems.
Most households in the U.S. have heating that is powered by fossil fuels, and if installing a passive or active solar heating system does not make sense for your house, practicing energy efficiency can help you save on heating bills.
If you do have electric heating, solar panels can power the heating of your house and save you money every single day. Find out how many solar panels your home needs to keep your electricity running.
Jagpreet is a digital communications specialist and writer with more than seven years of experience creating a wide range of content, including blogs, articles, case studies, and technical materials. As a former contributor to the SolarReviews editorial team, she produced content focused on solar energy and renewable solutions for homeowners....
Learn more about Jagpreet Sandhu